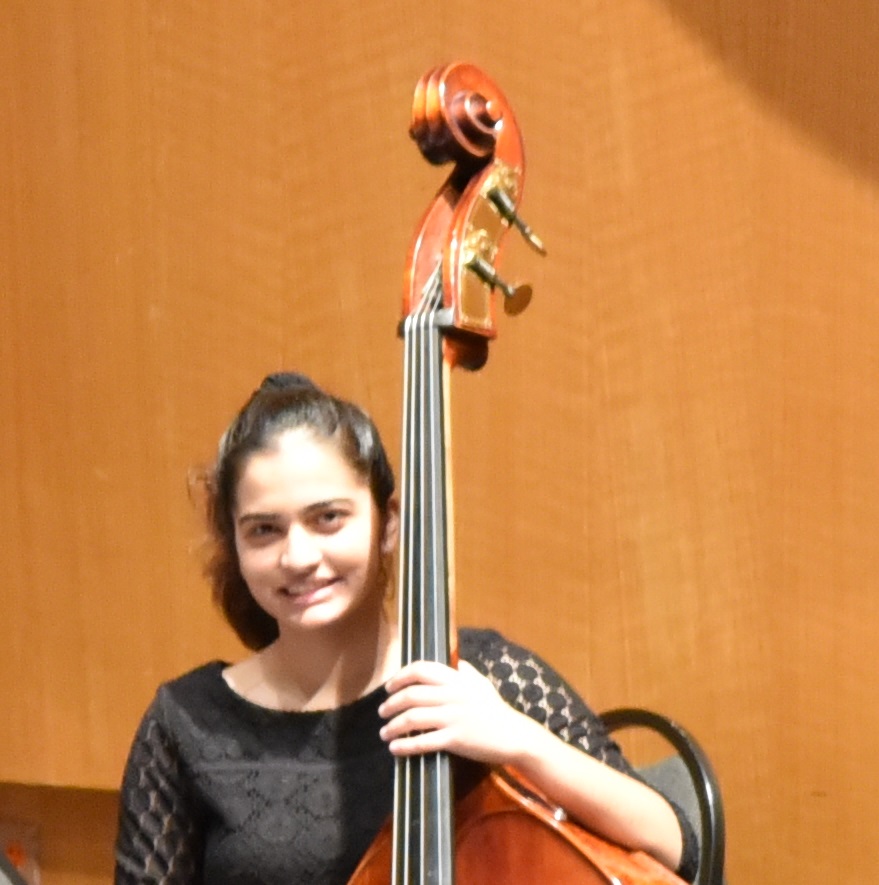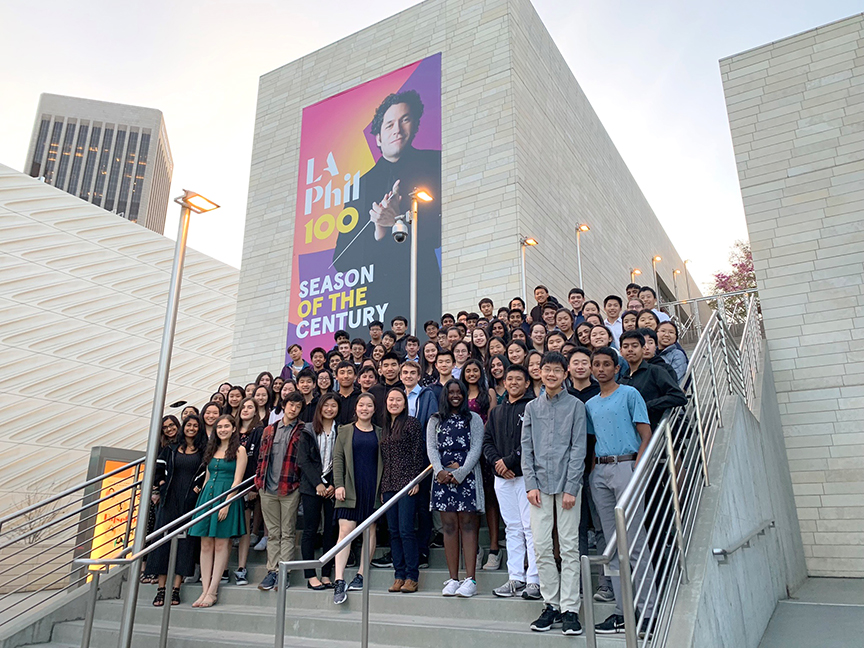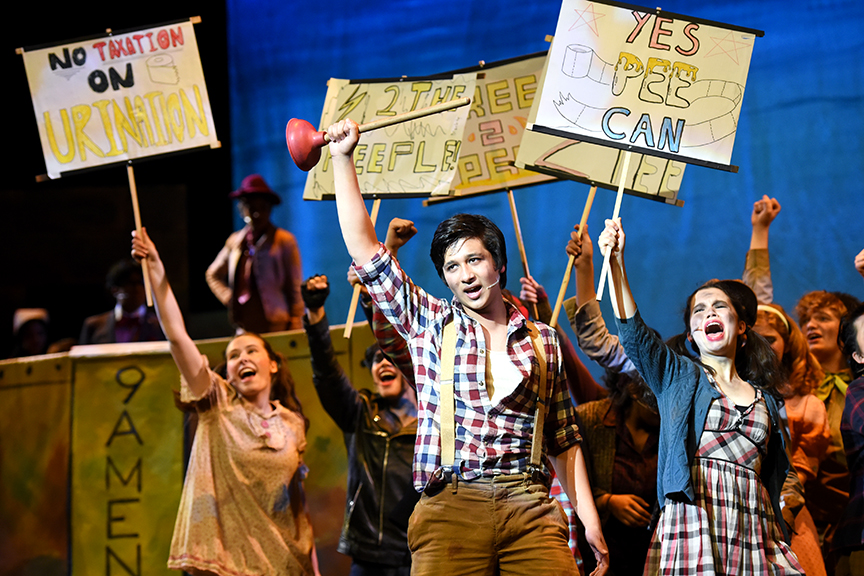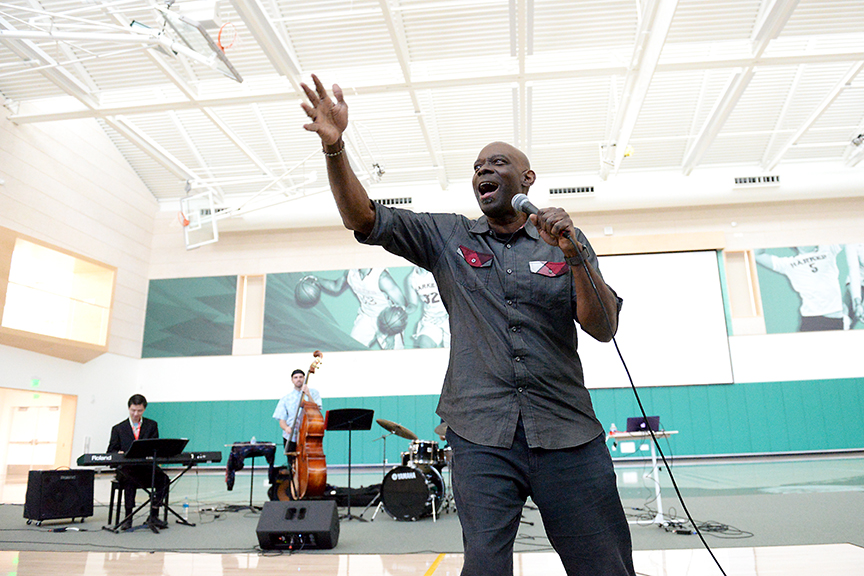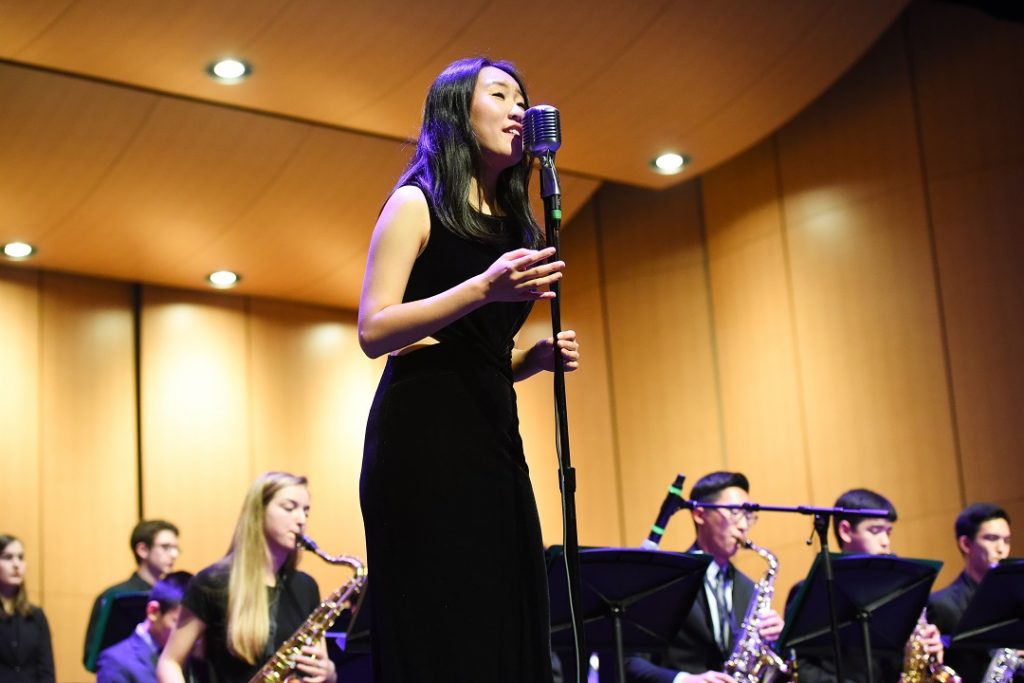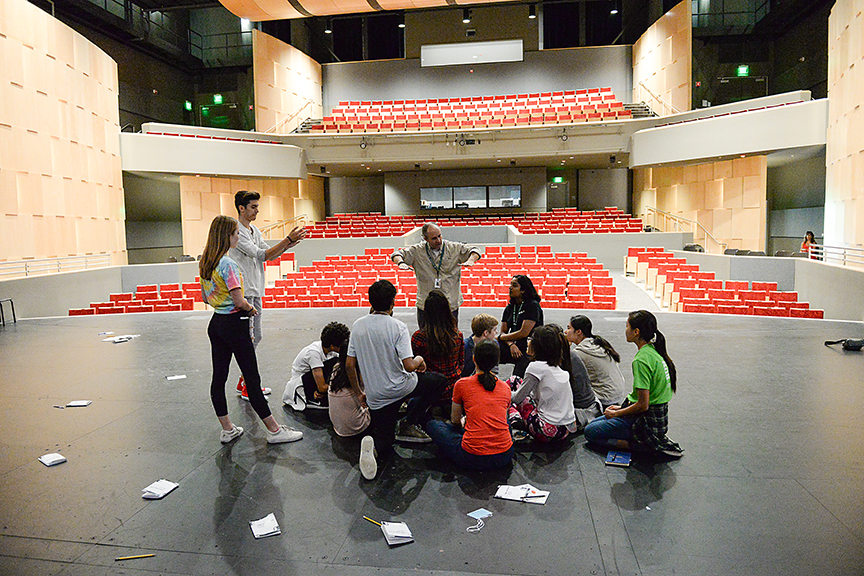In this year’s National Young Composers Challenge, junior Anika Fuloria was named a finalist in the full orchestra category for her piece, titled “Worker 21486 – Life and Death in the Hive.”
Performing Arts
Friday showcase caps off second Summer @ the Conservatory program
Senior named finalist in Beach Blanket Babylon scholarship competition
Orchestra visits LA for performance, workshops and recording session
“Urinetown” enthralls audiences with timely satirical story
Langston Hughes Project gives stirring performance, inspiring master classes
The upper school received a visit today from the Langston Hughes Project, a fusion of music, literature and history led by Ron McCurdy, a professor of music at the University of Southern California’s Thornton School of Music.
Four upper school students named to California All-State Ensembles
Senior Kelsey Wu accepted to Jazz in the Neighborhood’s Emerging Artists Program
Senior Kelsey Wu was recently selected to be a part of Jazz in the Neighborhood’s Emerging Artist Program, which connects young Bay Area jazz talents with mentorship and performance opportunities with professional musicians.
Downbeat accepted into International Championship of High School A Cappella
The upper school show choir, Downbeat, was recently accepted into the 2019 Varsity Vocals International Championship of High School A Cappella, a global competition highlighting high school a cappella groups.
Inaugural Summer Conservatory helps young theater lovers build their chops
The Harker Conservatory held its inaugural Summer Conservatory program in June and July, inviting young theater enthusiasts to grasp a unique opportunity to hone their craft and learn from top instructors and industry professionals.
